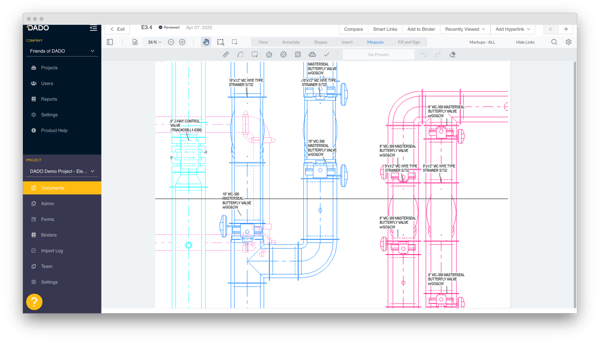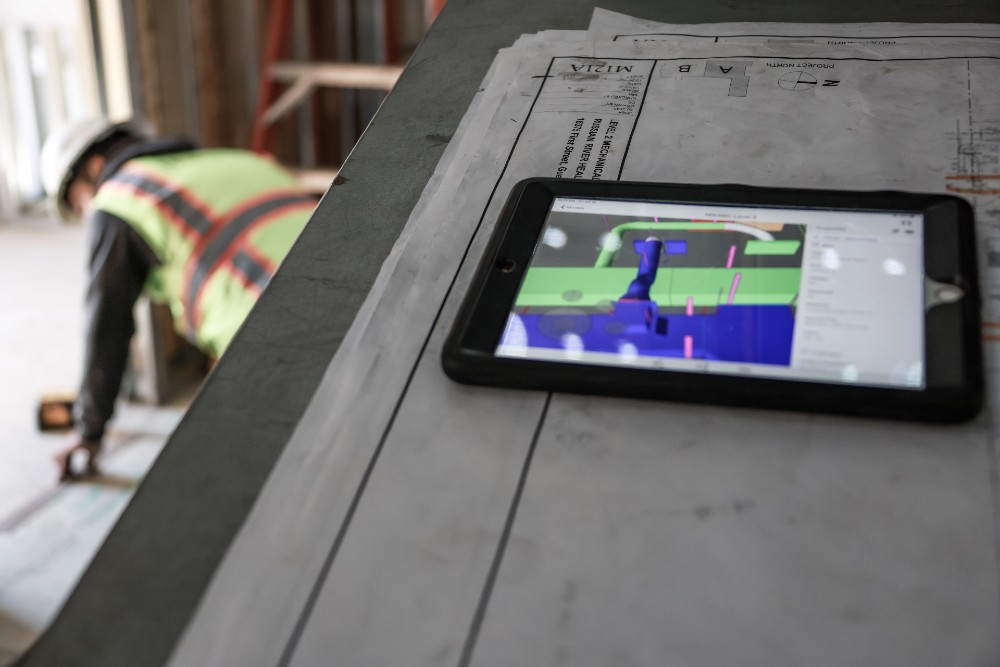Projects with 3D models are a blast! As subcontractors, when we bid on jobs, often times the person bidding doesn’t know or care about what LOD the model is. That can be brutal on your designers if you have an LOD 500 model and only built in 8 hours of design labor to your estimate.
BIM requires two-way information flow - but this doesn't always happen
As a designer, it's never a good day when you find out your estimators disregarded the BIM requirements from the owner or GC just to get the job. Suddenly you have Revit engineers who don't have the same background in constructibility, dictating all fabrication drawings, field welds, part lists, and so on.
To make things worse, sometimes the lower LOD (Engineering) plans aren’t even set in stone yet. You might be waiting for submittals for certain valves or equipment, so the generic or engineer-provided submittals are used - only to have to pivot on site. Or maybe the PMs forget to CC the design department on approved items.
The more information-juggling that happens, the more likely it is that vital details will be missed, even if people are paying close attention. And that means expensive mistakes are made. I’ve been here, and it’s why I’m so passionate about bringing trade knowledge into the design process when planning at a high LOD.
Spec or part changes that don’t get communicated to the VDC team can wreak havoc on construction projects. Without input from the people making welds out in the field, a lot of hours will be lost (and dollars spent) trying to figure out how to gain access to field weld locations.
Imagine being able to proactively ask a foreman where he wants to climb up on a ladder and physically weld two spools together. All of a sudden, no one has to worry about cutting a spool apart when we accidentally put a weld in a wall (and accidentally double or even triple the labor dollars on field welds).
Imagine the design department being automatically notified when a submittal is approved, or an RFI is returned - without relying on someone remembering to CC them. Seamless, automatically updated information flow both ways. That’s the name of the game when working with fabrication-level designs. The trade gives a little knowledge, the design comes out much better, making a much smoother installation process. It’s a win-win for everyone.
This is exactly what DADO wants to help fabricators get on top of.

DADO makes BIM information available to everyone
DADO syncs with everyone’s document storage location - yours, the GC’s, other subcontractors’, and even directly with Revit. Instead of jumping in and out of different document platforms and email attachments, you have a streamlined flow of information. What’s more, it’s voice searchable. Forget blowing the PM up about an RFI on a valve; instead, open DADO on your phone and ask: “Where is the RFI on the second floor valve?”.
Sure, DADO isn’t your go-to for 3D BIM. But while companies like Victaulic, MSUITE, and Stratus have made BIM easier on the 3D side, it’s still really hard to share the information without some solid computer skills.
These fabrication software platforms have very detailed part databases that we pull from when we’re making models. We get access to specific size takeoffs, counts, weld types, valve clearances, and then some - all of which have a numeric value associated with them that can be pulled out via schedules. Asking a field foreman or PM to spend time in a model to look at these is wildly impractical - it takes extra training, patience, and expensive equipment. And there’s seldom time to spend on it, particularly if this part of the project was underbid.
Getting creative in Revit, we can easily push that data to schedules and use DADO’s ability to link information together to now navigate between part numbers, submittals, RFIs, and so on, with data from the actual parts you will be building with. All of a sudden everyone can get access to that high LOD part data built into your BIM model, and ensure we are on top of every detail.
Now that we are in DADO, we can easily sync up all the information collected to create that model, such as submittals, as well as the drawings and schedules that come from the model. It’s super easy to cross reference, voice search, and collaborate via markups in 2D, a much more familiar world to most in the construction space.
Imagine - no more designers using the original pump submittal, only to find out it was changed 6 months in and now we have to cut a header spool on site. Imagine being a step closer to a real single source of truth for project documents - and all with minimal setup, and no extra ongoing admin work.
Without sounding like an infomercial - but wait, there’s more! DADO auto-links information sources, so you can very easily throw a unique tag onto a specific item in the model, then make a schedule with that parameter referenced, and jump between the two documents quickly and easily. It also links any text through the Smart Links feature, making it easy to jump between documents to get better context in relation to tags or sheet numbers.
Take the next step towards building smarter
It’s a game-changer for subcontractors and fabricators: now all of your part submittals, schedules, drawings, and even photos can be automatically interconnected and searchable. And while the technology that underpins it is complex, it’s really easy to get started - all it takes is getting a DADO license for each member of your project team.
CATEGORIES
- Construction Technology (23)
- Construction Document Management (14)
- Construction Document Search (13)
- DADO (8)
- Document Management Systems (8)
- Intelligent Search (6)
- Smart Forms (4)
- intelligent document search (4)
- File Search (3)
- Insider (3)
- Productivity (3)
- Search Engines (3)
- VDC (3)
- tech friction (3)
- Cost Control (2)
- Ctrl F (2)
- Customer Stories (2)
- Digital Process (2)
- Opinion (2)
- Risk Management (2)
- Smart Documents (2)
- Virtual Design and Construction (2)
- field (2)
- integrations (2)
- lean construction (2)
- safety compliance (2)
- Collaboration (1)
- DMS (1)
- IGI (1)
- OSHA (1)
- Optical Character Recognition (1)
- Project Management (1)
- Safety (1)
- TAUC (1)
- document administration (1)
- index documents (1)
- mechanical engineering (1)
- rework (1)
- voice driven (1)
Archives
- October 2020 (5)
- February 2021 (4)
- April 2021 (4)
- June 2021 (4)
- July 2021 (4)
- July 2019 (3)
- September 2020 (3)
- November 2020 (3)
- December 2020 (3)
- January 2021 (3)
- March 2021 (3)
- May 2021 (3)
- August 2021 (3)
- March 2022 (3)
- May 2022 (3)
- October 2021 (2)
- January 2022 (2)
- February 2022 (2)
- March 2020 (1)
- April 2020 (1)
- July 2020 (1)
- August 2020 (1)
- September 2021 (1)
- November 2021 (1)
- December 2021 (1)
- April 2022 (1)
- July 2022 (1)


